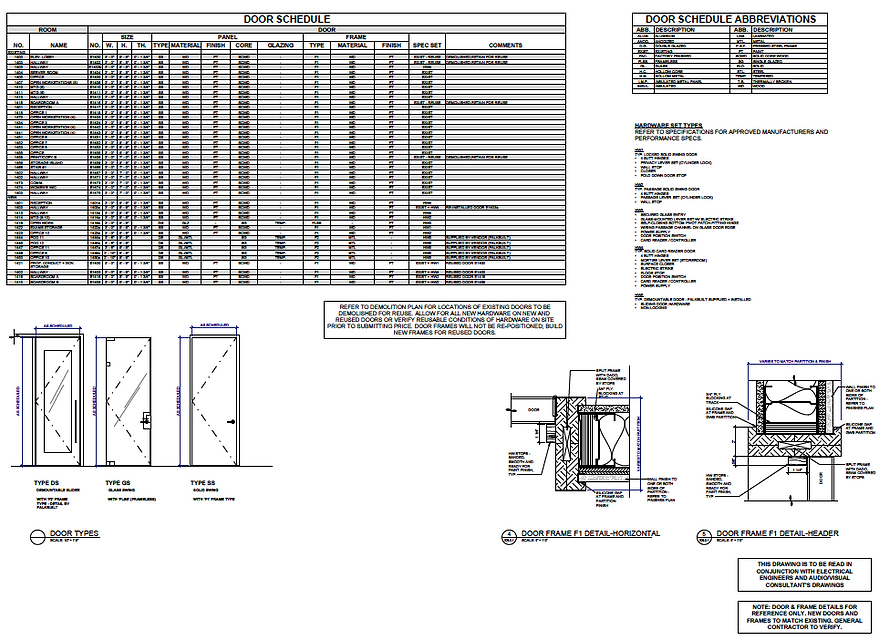top of page

Insurance Council of BC: Communal Area

Insurance Council of BC: Reception 1

Insurance Council of BC: Lunchroom

Insurance Council of BC: Communal Area
1/8
INSURANCE COUNCIL OF BC,
VANCOUVER, BC
2022
Insurance Council of BC is an office tenant improvement project that was designed and completed in 2022. The client was relocating from one location to another, downtown on the 14th Floor. The project was completed in 2 phases.
Floor Area: Useable Floor Area, Level 14: +- 464.51 M2 (5,000 SF)

MAIN FLOOR PLAN




SCHEMATIC AND DESIGN DEVELOPMENT

CONSTRUCTION PLAN

ELEVATIONS AND MILLWORK

DOOR SCHEDULE






bottom of page