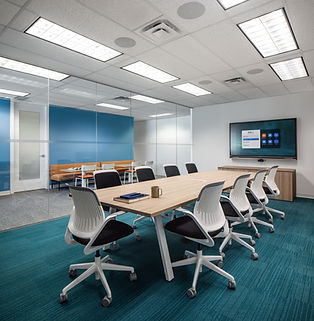top of page

Global Container Terminals: Reception Area

Global Container Terminals: Lunch Room

Global Container Terminals: Open Offices

Global Container Terminals: Reception Area
1/4
GLOBAL CONTAINER TERMINALS,
VANCOUVER, BC
2021-2022
Tenant Improvement Project, Global Container Terminal's new offices in New Westminster are located on the 4th Floor of an existing building which consists of both open and closed offices with different communal spaces for collaboration.
The concept for these offices were to use elements and colours that represented their brand identity as well as tying in a concept of using robust, rigid materials that resemble shipping containers.
Floor Area: Useable Floor Area, Level 4: 2,282.7 M2 (24,571 SF)
Occupancy Load: Majority Group D: 9.3M2 Per person = 245 people.

LEVEL 4: MAIN FLOOR PLAN




SCHEMATIC DESIGN AND DESIGN DEVELOPMENT
LEVEL 4: MAIN FLOOR PLAN

LEVEL 4: CONSTRUCTION PLAN

LEVEL 4: FLOOR FINISHES PLAN

ELEVATIONS AND MILLWORK

ELEVATIONS AND MILLWORK

ELEVATIONS AND MILLWORK



bottom of page